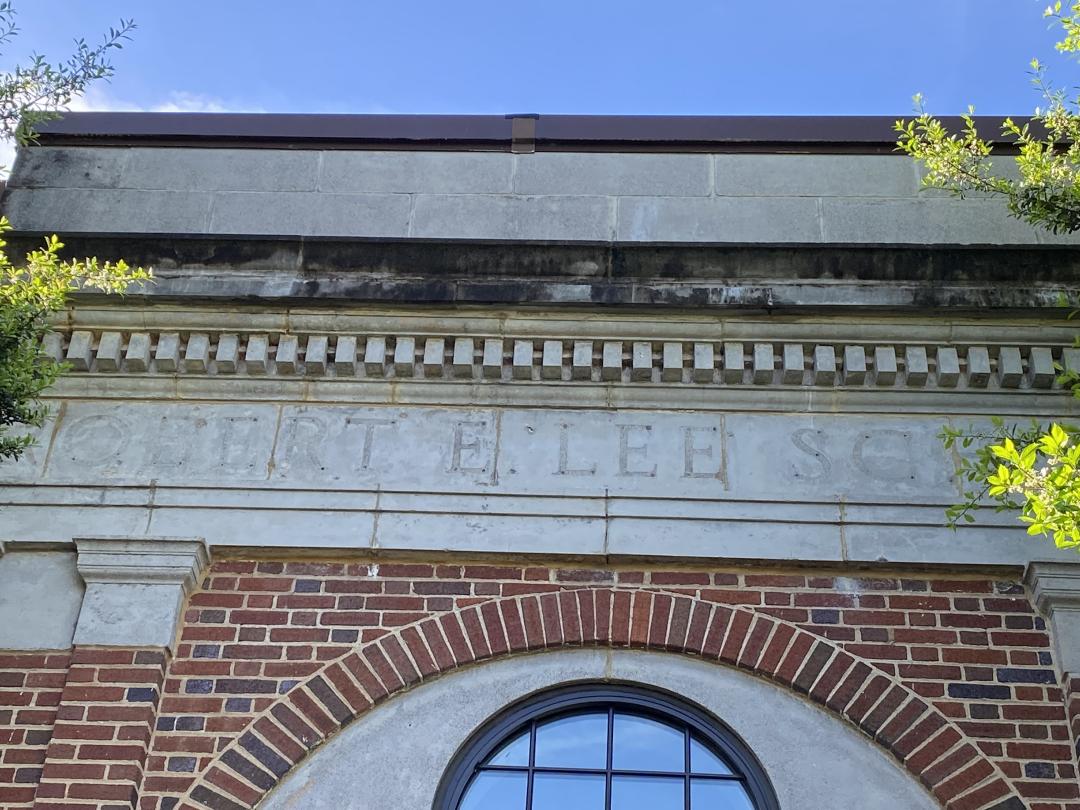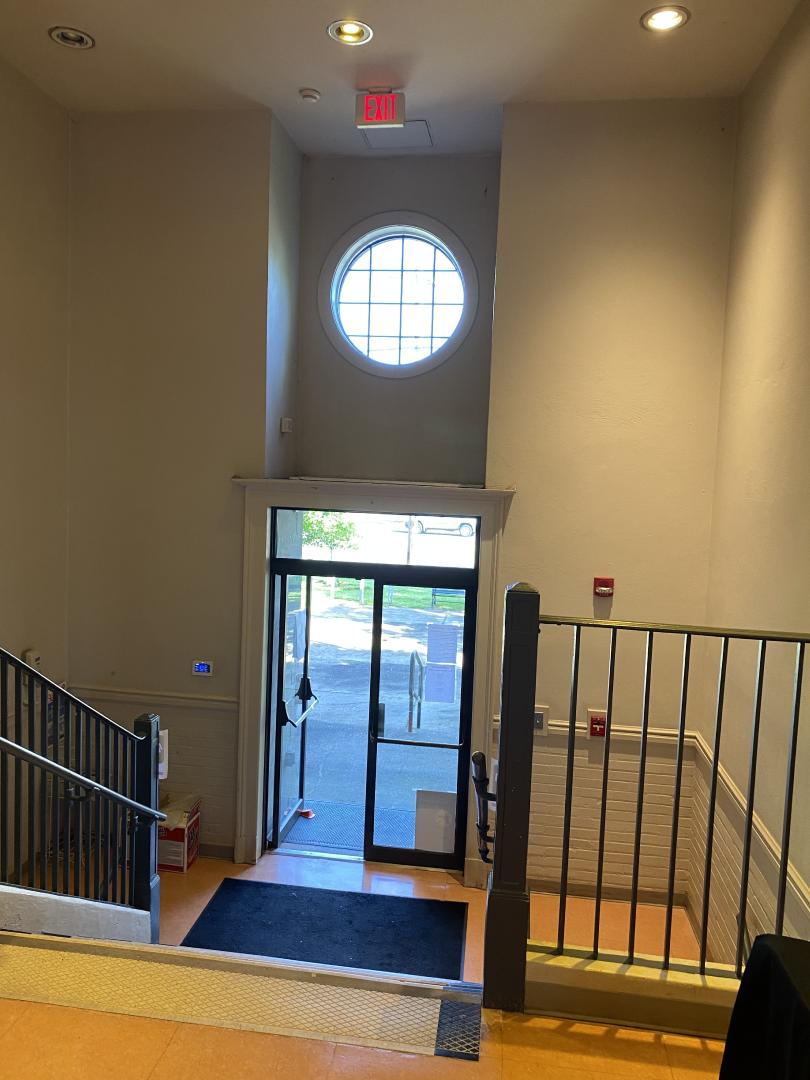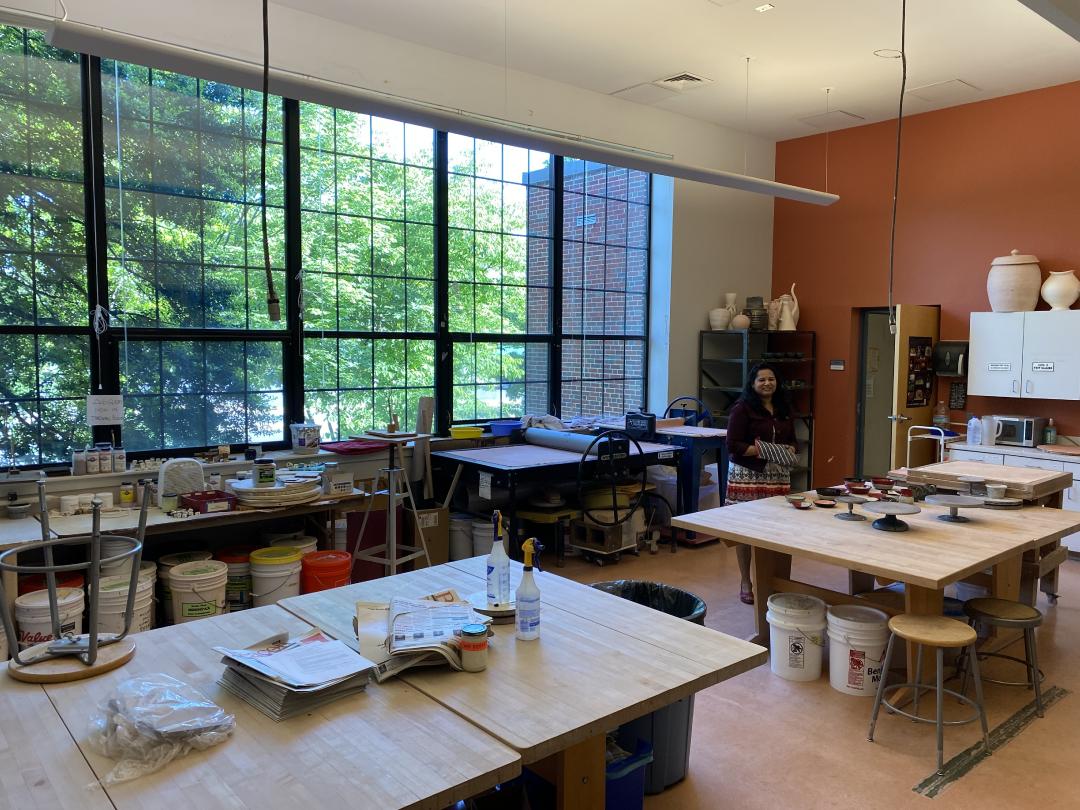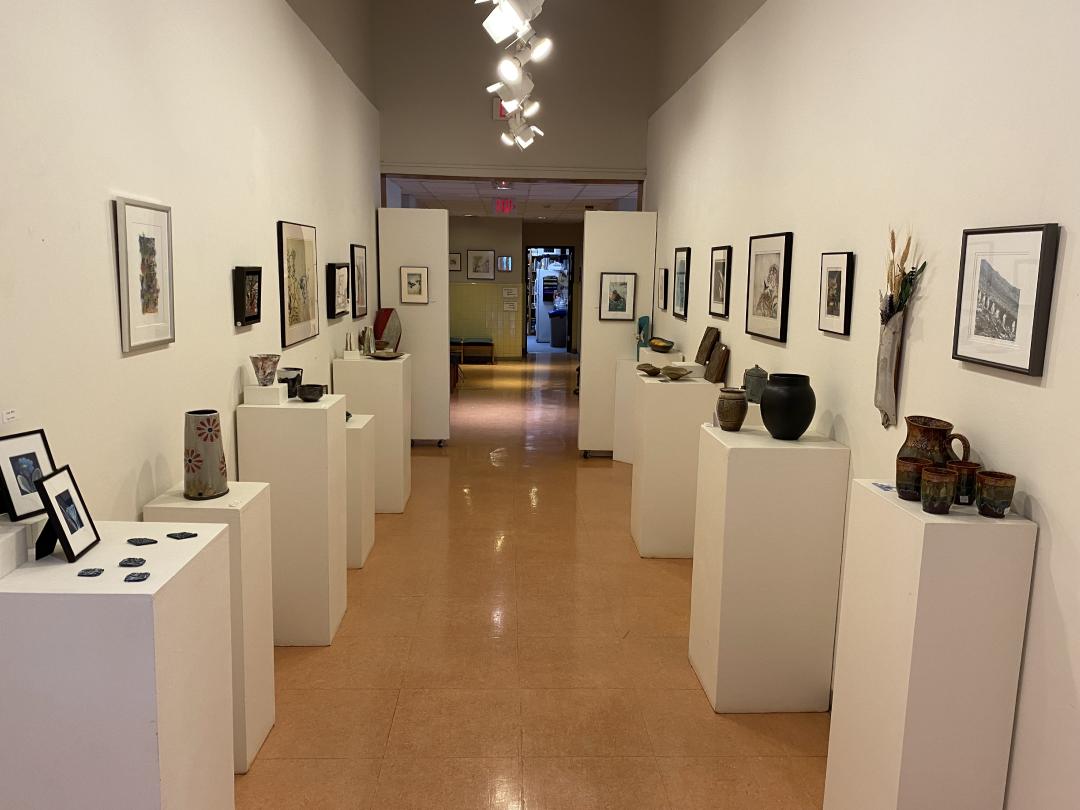Lee Arts Center (the former Robert E. Lee Elementary School)
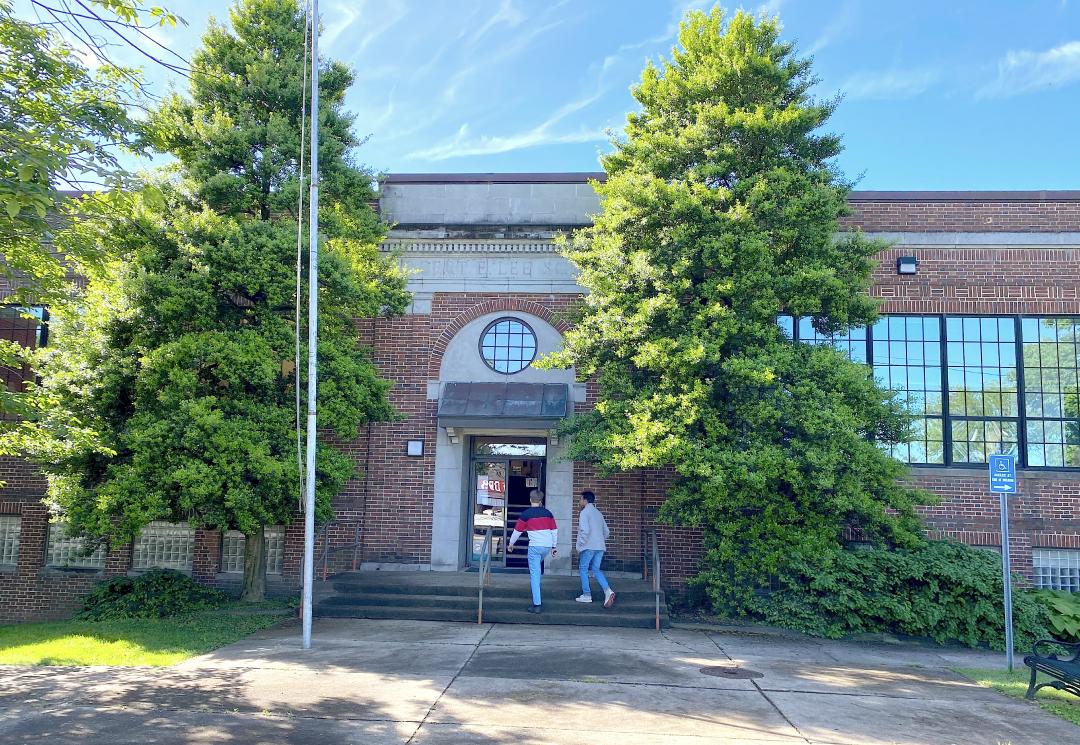
It was built in 1925 in the “neo-classical revival style” for public buildings. It opened as an elementary school to support a growing population along the western extension of Lee Highway (west of Glebe Road to the County border at Falls Church), serving children and families in the neighborhoods of Tara-Leeway and Overlee.
The Lee Arts Center (the former Robert E. Lee Elementary School) is located at 5722 Langston Blvd, at the corner of N. Lexington St. The squat and durable red-brick former elementary school was designed by Percy Crowley Adams, a renowned Washington D.C. architect. Adams also designed the Longworth House of Representatives Office Building, the Avalon Theater in Chevy Chase, MD, and the Rixey Mansion, the administration building of Marymount University on N. Glebe Rd.
The building was constructed in 1925 and features the neo-classical revival style commonly used for public buildings. Initially, it functioned as an elementary school catering to the increasing population along the western extension of Lee Highway, specifically Tara-Leeway and Overlee. It served the families and children of these neighborhoods. The land on which the building sits was once part of the 19th-century Febrey family estate.
The school was named in honor of Confederate General Robert E. Lee, the military commander of all Confederate military forces during most of the Civil War (1861-1865). It was a time when an entirely different outlook pervaded public and civic opinion regarding former Confederate leaders and military officers. Arlington was well known for the “Custis Mansion – Robert E. Lee Estate” at the highest point in the Arlington National Cemetery heights. A main north-south thoroughfare on the County's eastern edge was named The Jefferson Davis Highway, and of course, Lee Highway, where the school was built.
In 1957, the Lee School expanded, including a new cafeteria/all-purpose room, a kitchen on the ground floor, and new classroom space above. One of the lasting features of the original design and the 1957 renovation is the wrap-around array of large windows, allowing for a flood of natural light into classrooms and open spaces on both the first and second floors. The original building was on a 4-acre lot, quite large even for the time, which also allowed for expansive playgrounds and athletic fields. Presently, the lot size has been reduced to just two acres.
The school was closed in 1971 and remained unused for just one year. By popular demand, it was quickly converted into a Community Center, with space for daycare, artists studios, community meeting space, public presentations, art exhibits, etc. The building was extensively renovated in 2000, with the addition of an elevator, a commercial kitchen, and ADA-compliant access. After that, the 10-inch brass letters “Robert E. Lee Elementary School” were removed from the lintel stone piece over the front/main entrance. The shadows of these letters are still visible today.
During the renaming of Lee Highway, the County government proposed tearing down the existing building and building a new community center worth $12 million as part of the larger Langston Boulevard development. However, this plan was met with immediate and widespread opposition from the local community. The County authorized a survey and report on the future of the building and the site, which recommended demolishing the building. Despite this, public opposition to the plan continued to grow. As a result, the 2024 County budget includes a $250,000 line item for another study to determine whether demolition and new construction or preserving and modernizing the existing structure is the better solution. Local support for maintaining and remodeling the existing building is quite strong, including former students who fondly remember their school days there.
Images

