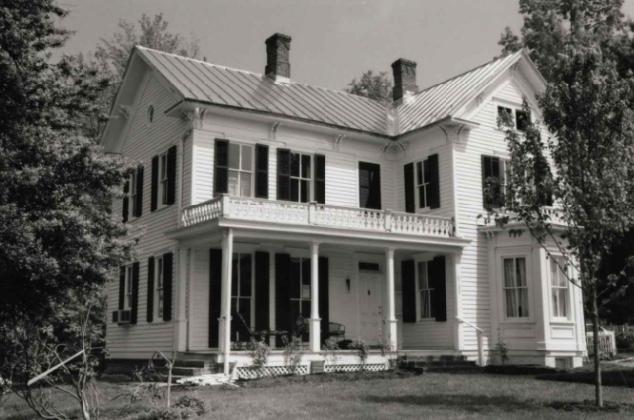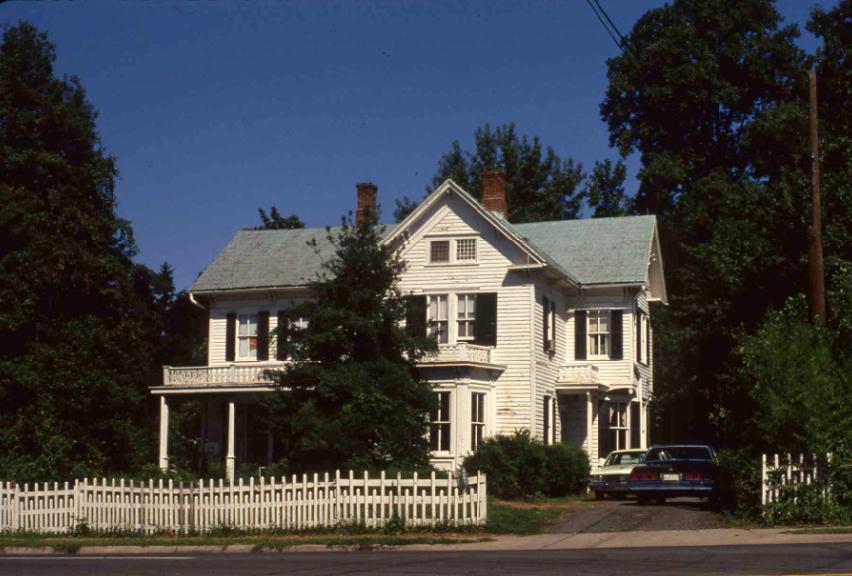Eastman-Fenwick House

The Eastman-Fenwick House is a Victorian frame house in the Queen Anne style that was designed by and built for Albert Prescott Eastman in 1876.
The Eastman-Fenwick House is a Victorian-style home in excellent condition. Built in 1876, the plans and specifications for the house were drawn up by the original owner, Albert Prescott Eastman, who came to the area and settled in Falls Church around 1876.
The house was placed close to the lot’s eastern boundary to allow a large area for a yard and garden. Eastman planted a garden, various shrubbery around the yard, and elm and maple trees, many still standing today. Porches attached to the front and back of the house were used as a conservatory for Eastman’s plants during the fall and winter.
About 55,000 square feet of property was purchased from Isaac Crossman. The Eastman family referred to it as Everbloom. Over the years, Eastman gradually acquired the property on all four corners at Langston Boulevard and Washington Boulevard. He bought the parcel directly across Langston Boulevard from the house to prevent the possibility of his view being blocked by the construction of another building. He also had the curbs on all four corners rounded off so it would be possible for ladies to turn a horse and buggy around in the street.
In 1946, Eastman's granddaughter, Mrs. Eleanor Russell Fenwick, moved into the house with her husband, State Senator Charles R. Fenwick.
The front of the Eastman-Fenwick house was placed so that it would face in a southeasterly direction, facilitating a good view of the sunrise. Structures in the yard included a large barn, a chicken coop, and a lean-to. The original white picket fence still encloses the property. Some of the maples and elms planted in the late 1800s still stand in the yard.
The interior molding around the doors, windows, and fireplace mantle are well preserved. The oak floorboards in the parlor and the maple flooring in the dining room are in excellent condition. One of Eastman's nephews designed all the cabinets in the house. In 1898, additions were made to the house, including two new indoor bathrooms. In 1910, a new tin roof was put on. Recent owners have made minor alterations to the exterior, but all have been in keeping with the style of the original house.
Eastman served in the Army of the Potomac during the Civil War, rising to the rank of lieutenant. He was first stationed at the Washington approach to the Chain Bridge, later saw action during Grant’s push to Richmond, and was wounded at Petersburg. Following the war, Eastman worked for the federal government in the Office of the Paymaster General at the State, War, and Navy Building in Washington, D.C.
As a citizen of East Falls Church, he was very active in civic affairs. He served as a Charter member of the Old Village Improvement Society and was its treasurer from 1865 to 1896. He also worked with East Falls Church residents to establish the First Congregational Church.
Images

