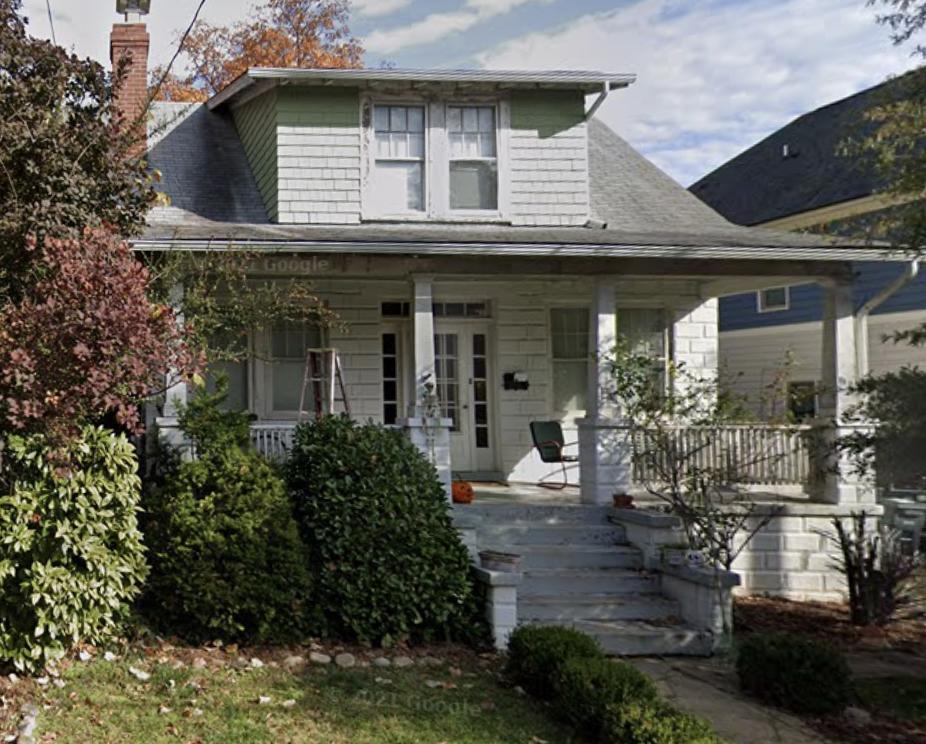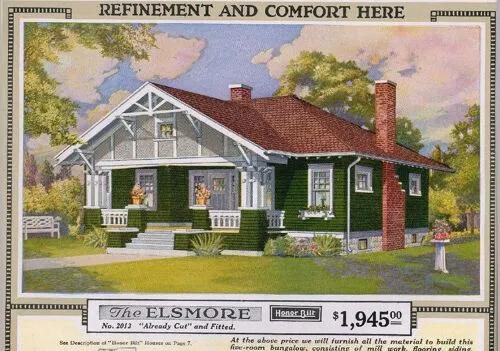Sears Roebuck Houses in Arlington

Sears, Roebuck & Company, America's retail giant, marketed and sold single-family homes from 1909 to 1940.
Located within Arlington County are numerous Sears Roebuck houses, which were ordered by mail, shipped by rail, and assembled during the first three decades of the twentieth century. At least 200 houses are believed to have survived (at the time of this article in 1993).
Sears, Roebuck & Company, America's retail giant, marketed and sold single-family homes from 1909 to 1940. Over 400 different styles were Illustrated and described in memorable Sears house catalogs. At the height of Sears Roebuck's sales in 1930, nearly 50,000 houses were sold, and large numbers still may be found in all regions of the United States, especially in small towns and suburbs.
During the middle of the 1970s, a renewed interest in Sears Roebuck houses became evident. National magazines and newspapers published stories and photographs praising their merits; they were referred to as "chic," possessing "solid integrity," and being "historical treasures." In the summer of 1989, two Japanese architects visited Arlington to study examples of affordable housing supplied by Sears, Roebuck & Company over fifty years ago. Most recently, local Virginia newspapers reported on plans by the City of Hopewell citizens to feature its collection of Sears Roebuck houses as tourist attractions.
A typical unassembled Sears house would fit into two railroad box cars when shipped from the factory. After the customer placed an order, material for the house's early stages was sent in the first box car. This included framing, floor joists, sub-flooring, building paper, siding lumber, nails, etc. Several weeks later, roof supports, roofing, gutters, flooring, downspouts, windows, doors, paint, varnish, laundry tubs, etc. They were shipped in a second box car. Easy access to local rail facilities was necessary when purchasing a Sears house by mail.
At the height of the post-World War I housing boom, Sears Roebuck sold 30,000 houses in 1925 and 50,000 in 1930. This period coincided with the construction of many Sears houses in Arlington. As the depression expanded into the 1930s, sales of Sears mail-order houses declined until the company discontinued their sale in 1940 as World War II approached.
Among the many Sears houses identified by the Arlington Historical Society volunteers, the Vallonia-style bungalow is believed to be the most popular design selected by Arlingtonians. Nine have been identified to date. The Vallonia, with eight rooms, one bath, and a full-width front porch, was marketed over eighteen years from 1921 to 1939. Its price range was between $1,465 and $2,479, excluding the cost of land and labor for actual assembly. Vallonia-style houses have been found in Lyon Park, Cherrydale, and South Arlington.
How do you identify a Sears Roebuck house? First, look carefully at the exterior of a house and compare its design features with those described in Houses by Mail: A Guide to Houses from Sears, Roebuck, and Company by Katherine Cole Stephenson and H. Ward Jandl. Second, find an owner who has saved the original Sears blueprints and other documentation such as bills of sale, delivery notices, materials lists, or construction manuals from the Sears factory. Third, you can find a resident who will search for original numbers on the pieces of exposed roof rafters, floor joists, or the wood in partially finished closets, cupboards, or attics. These may be the numbers placed on each piece of lumber at the factory and used by the customer or his contractor to assemble the house when it was set up on the customer's lot.
Other characteristics of a Sears house that help to identify it are roof lines, porches, porch columns, unique wooden pillars on the corner of a porch, the existence of a balcony or sleeping porch on the front of the house, exposed roof rafter tails, decorative braces under the eaves of the main roof or porch roof, notched barge boards, and a brick chimney with an indented space in the brick at about shoulder height for flower boxes. First-floor ceilings usually were nine feet; basement ceilings were seven feet and the floors had sub-flooring underneath oak wood on the first floor and pine wood on the second floor.
Because of the unique Sears system of numbering all pieces of lumber and providing blueprints, instructions, and specifications with each order, many purchasers successfully put up their own homes. Whether the owner did the work himself or hired a contractor, he still had the home bargain of the century.
Images

