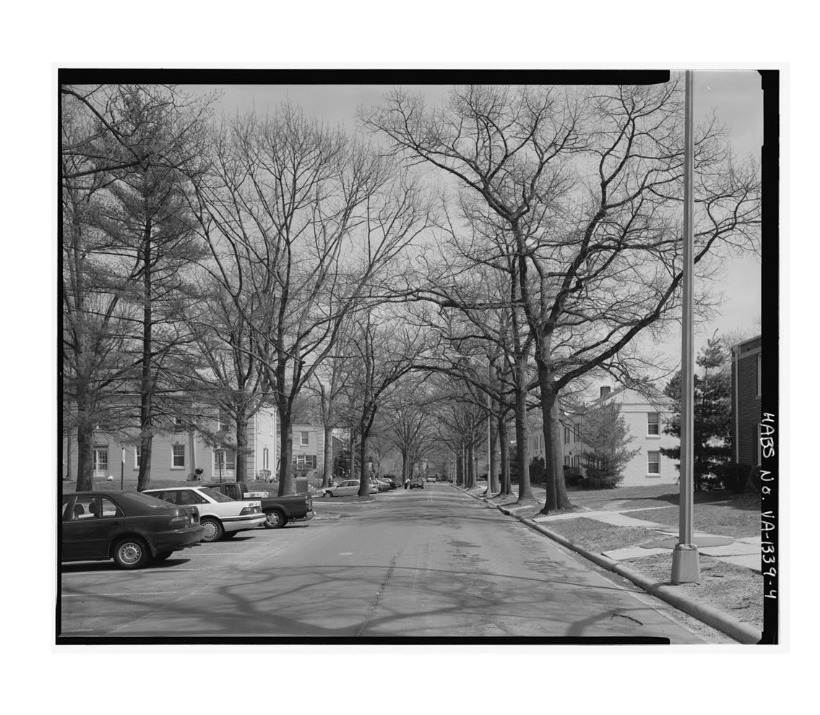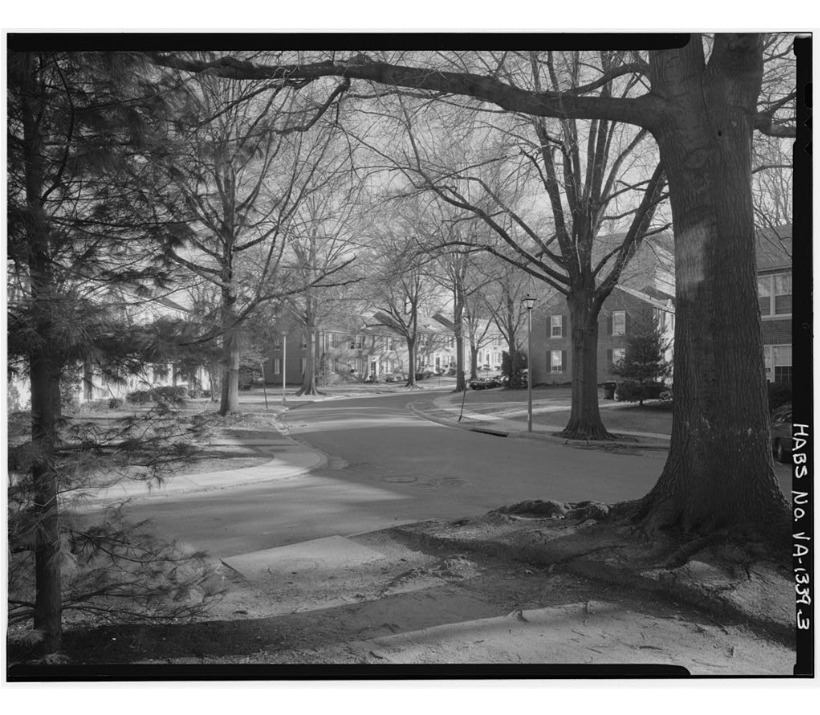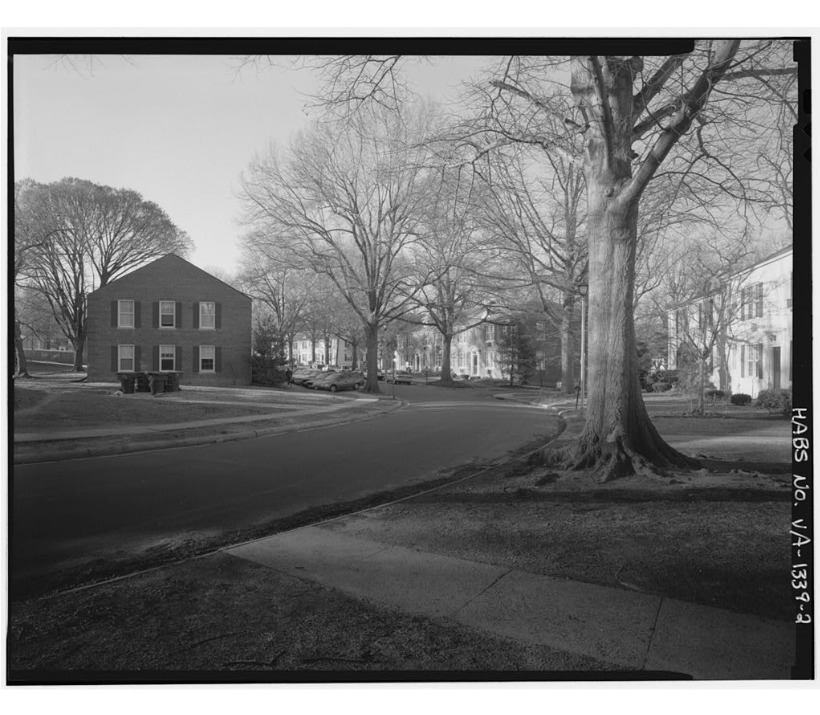Buckingham Village

Buckingham played a significant role in the development of affordable, well-planned garden communities in Arlington County, and its success and acceptance subsequently affected housing policy in the United States.
Composed of six residential sections surrounding a commercial core, Buckingham was designed and constructed in six phases between 1937 and 1953. The first phase of the multi-family apartment complex was designed in the Colonial Revival style by Henry Wright with the assistance of Albert Lueders and Allan Kamstra. Paramount Communities, Inc. constructed it between 1937 and 1938. Lueders and Kamstra executed the subsequent phases of development, also in the Colonial Revival style, following Wright’s inspiration for community planning. Intended to be a middle-income neighborhood, the complex was financed by the Federal Housing Administration (FHA), with insured mortgages for each of the building phases. The tremendous popularity of the first phase of development at Buckingham, coupled with the great need for quality, affordable housing in Arlington County, prompted Paramount Communities, Inc. to increase the rate of production so more units would be available during the first year. The garden-apartment complex is a significant example of the application of pioneering principles of garden city planning to a large-scale, planned residential community. These principles include low-density superblocks, curving streets, separation of automobiles and pedestrians, shallow building plans allowing improved light and ventilation, and landscaped common spaces designed around the apartments to form a continuous park. Buckingham played a significant role in the development of affordable, well-planned garden communities in Arlington County, and its success and acceptance subsequently affected housing policy in the United States. The developer, Allie Freed, chairman of the Committee for Economic Recovery, sought to promote economic recovery through the construction of large-scale privately financed housing developments, and attempted reform of the building industry by employing production techniques of the automobile industry including pioneer uses of prefabrication. The location of the Buckingham Apartment Complex near the Nation’s Capital provided the development with the exposure and political awareness necessary to influence housing developments nationwide. Although constructed in six phases between 1937 and 1953, Buckingham is a cohesive Colonial Revival-style, multi-family neighborhood within a park-like setting with landscaped yards and a commercial center. Despite being sold by the Freed family and now owned independently in sections, Buckingham continues to maintain this planned garden-style neighborhood setting. Buckingham today is comprised of Buckingham Village 3, Arlington Oaks (condominiums), Ballston Park at Historic Buckingham Village, and the Gates of Ballston. Demolition has occurred resulting in the loss of 30 buildings since 1953. This includes a single building in Phase 1, all four buildings in Phase 2, and 22 buildings in Phase 6. Despite the loss of these buildings, all of which are located along the edges of the garden-apartment complex, Buckingham remains significant today as an intact example of a planned residential community. In 1998, Ballston Park at Buckingham Village was placed in the National Register of Historic Places. This section of Buckingham was the first of the six phases developed, dating from between 1937 and 1938. The original historic district included 54 resources, two of which were non-contributing and one that has since been razed. In 2003, the historic district was expanded to include includes 136 buildings. The expanded boundaries include 83 buildings, all of which are contributing. Thus, of the 136 buildings in the Buckingham Historic District, there are 134 contributing resources and two non-contributing resources.
Images


